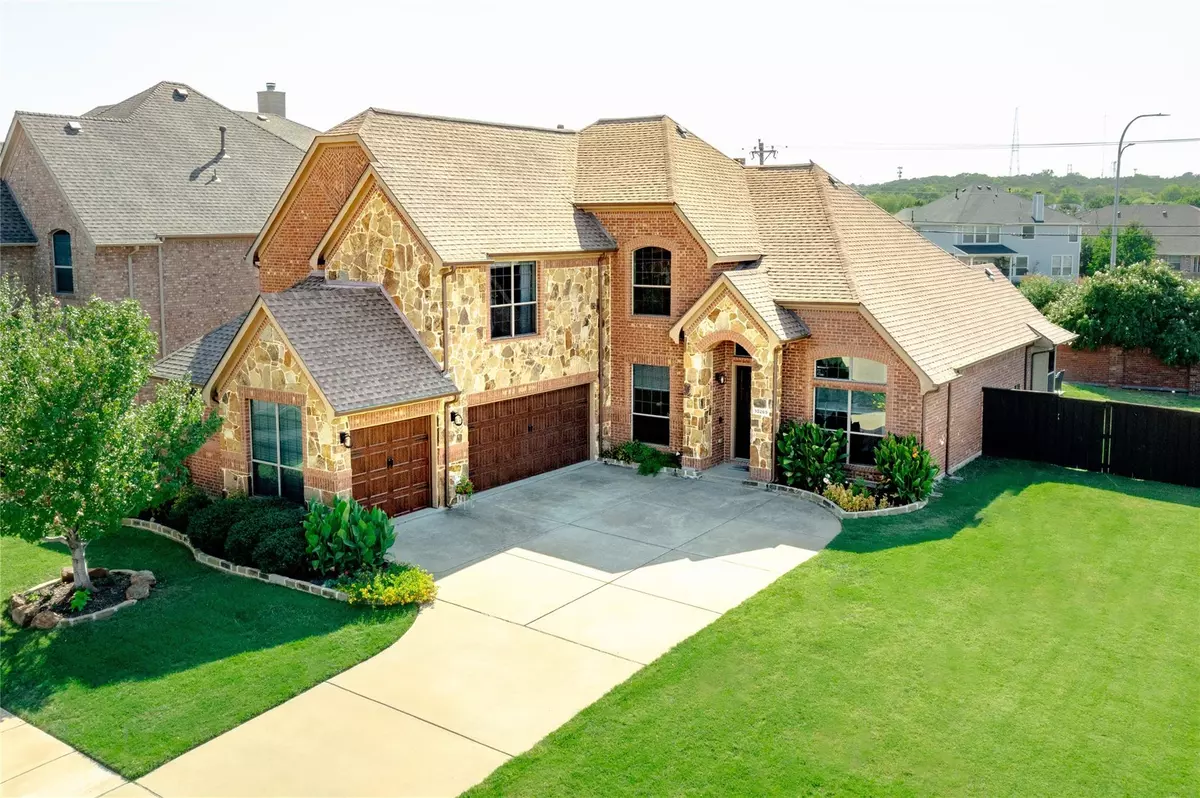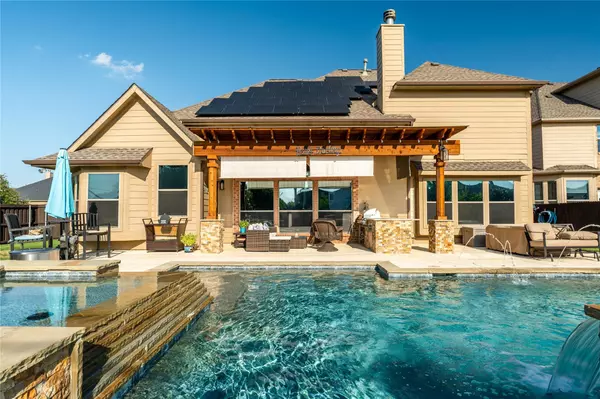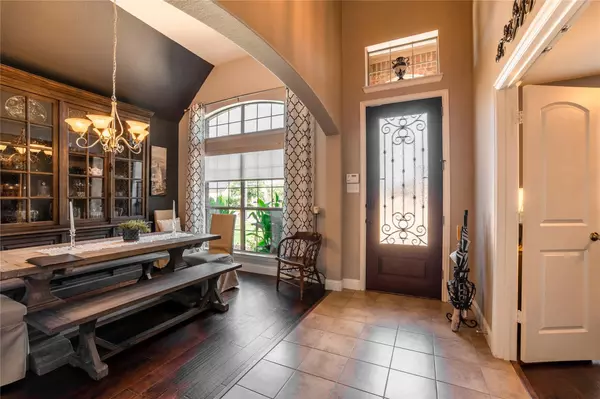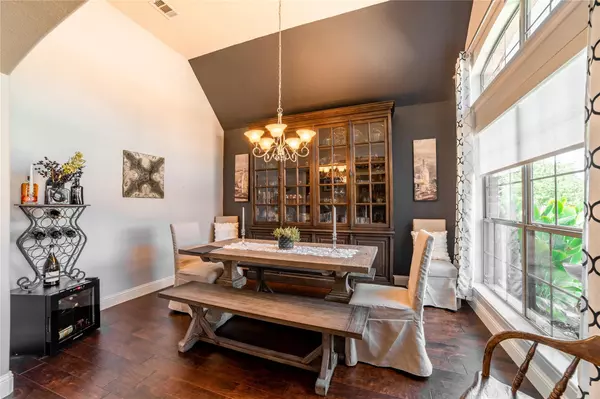For more information regarding the value of a property, please contact us for a free consultation.
10265 Crowne Pointe Lane Fort Worth, TX 76244
5 Beds
3 Baths
2,952 SqFt
Key Details
Property Type Single Family Home
Sub Type Single Family Residence
Listing Status Sold
Purchase Type For Sale
Square Footage 2,952 sqft
Price per Sqft $203
Subdivision Kingsridge Add
MLS Listing ID 20422717
Sold Date 10/31/23
Style Tudor
Bedrooms 5
Full Baths 2
Half Baths 1
HOA Fees $11
HOA Y/N Mandatory
Year Built 2009
Annual Tax Amount $10,211
Lot Size 0.260 Acres
Acres 0.26
Property Description
Guests are greeted to a beautiful stone and brick facade corner-lot home in the highly sought after Kingsridge subdivision.Entry is flanked by separate formal dining area with soaring ceilings and private office strategically placed to avoid main house distractions.The naturally flowing floor plan leads to generous living room with raised hearth corner fireplace and sightlines to the chef's kitchen.Granite countertops abound for entertaining with a gas cooktop, stainless steel appliances, island sink and eat-in area.The downstairs primary bedroom features hand-scraped hardwood floors and walk-in shower, separate jetted tub and dual vanity ensuite.Upstairs landing area can be used as flex space to meet your individual needs.3 upstairs guest bedrooms shared a full bathroom with seperate theater room to beat Texas heat.Entertainer's dream backyard includes a generous sized 2yr old gunite pool, spa with water features, outdoor kitchen and a covered back porch pergola.Solar panels installed
Location
State TX
County Tarrant
Community Perimeter Fencing
Direction From 35 North Go E On Golden Triangle 1709. S On Alta Vista Rd. E On Ray White Road. Right On Crowne Point. Home Is On The Corner. From Denton Highway 377 Turn West On Wall Price Road. North On Ray White Road. East On Wyndrock Street. Home Is On The Right Corner 10265 Crowne Point.
Rooms
Dining Room 2
Interior
Interior Features Cable TV Available, Decorative Lighting, Flat Screen Wiring, High Speed Internet Available, Sound System Wiring, Vaulted Ceiling(s)
Heating Central, Natural Gas
Cooling Ceiling Fan(s), Central Air, Electric
Flooring Carpet, Ceramic Tile, Wood
Fireplaces Number 1
Fireplaces Type Gas Logs, Gas Starter
Appliance Dishwasher, Disposal, Electric Oven, Electric Range, Gas Cooktop, Microwave, Plumbed For Gas in Kitchen, Vented Exhaust Fan
Heat Source Central, Natural Gas
Laundry Electric Dryer Hookup, Full Size W/D Area, Washer Hookup
Exterior
Exterior Feature Attached Grill, Covered Patio/Porch, Rain Gutters, Lighting, Outdoor Living Center
Garage Spaces 3.0
Fence Brick, Rock/Stone, Wood
Community Features Perimeter Fencing
Utilities Available City Sewer, City Water, Curbs, Individual Gas Meter, Individual Water Meter, Underground Utilities
Roof Type Composition
Total Parking Spaces 3
Garage Yes
Building
Lot Description Corner Lot, Landscaped, Lrg. Backyard Grass, Sprinkler System, Subdivision
Story Two
Foundation Slab
Level or Stories Two
Structure Type Brick,Rock/Stone,Wood
Schools
Elementary Schools Freedom
High Schools Central
School District Keller Isd
Others
Restrictions Other
Acceptable Financing Cash, Conventional, FHA, VA Loan
Listing Terms Cash, Conventional, FHA, VA Loan
Financing Conventional
Read Less
Want to know what your home might be worth? Contact us for a FREE valuation!

Our team is ready to help you sell your home for the highest possible price ASAP

©2024 North Texas Real Estate Information Systems.
Bought with Samantha Roberts • Agency Dallas Park Cities, LLC






